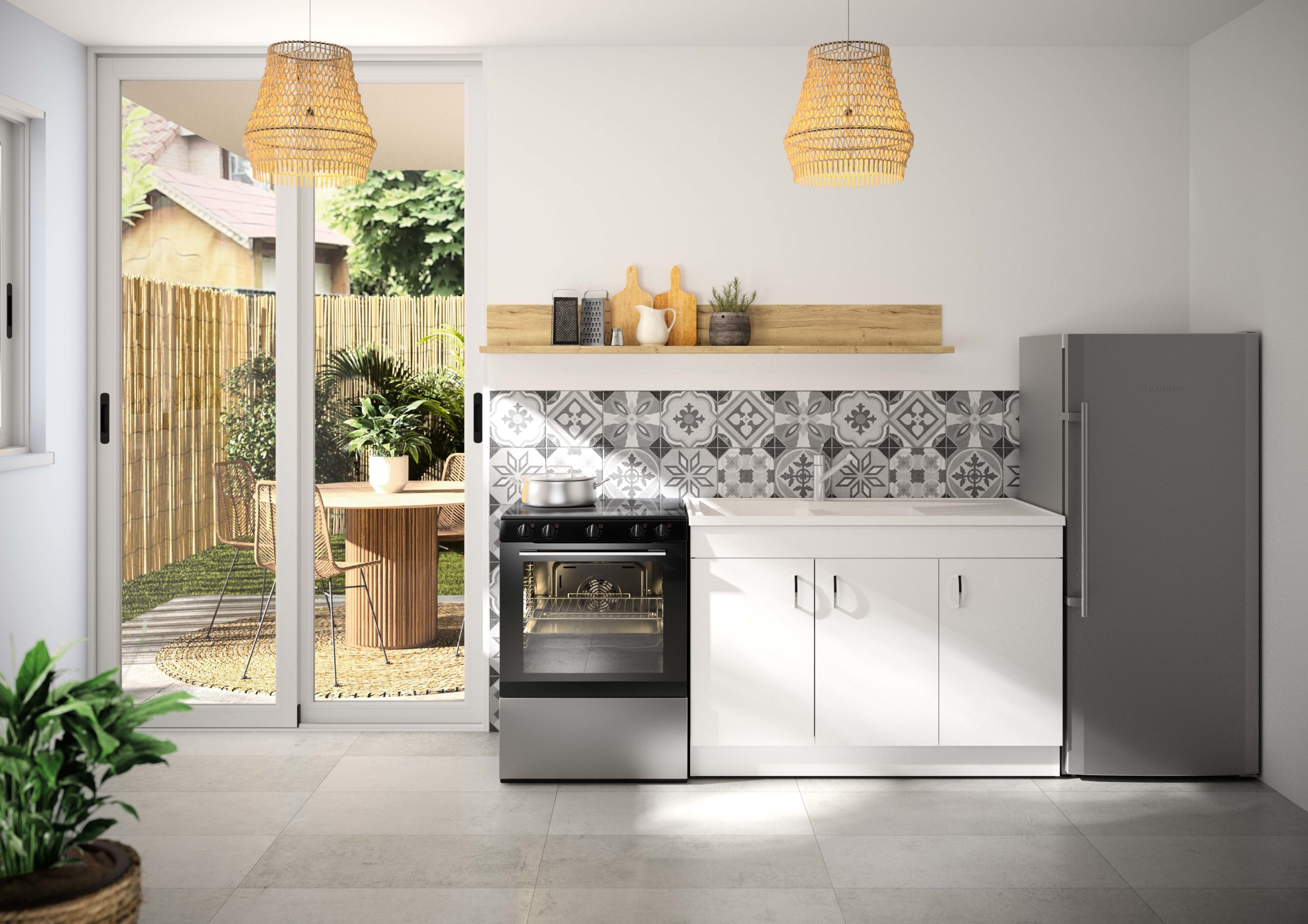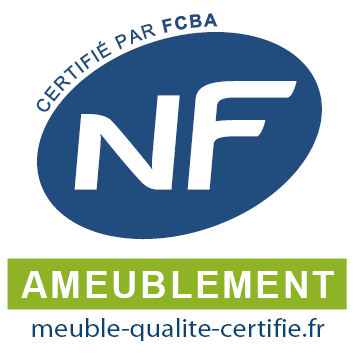PROGRES – COMFORT



PROGRES – SWINGING DOORS
PROGRES NF
TECHNICAL DESCRIPTION
Height 822 mm – Depth 586 mm.
Front, sides, fascia board : White MFC 16 mm, 4 veneered edges ;
Back, base, 1/2 shelf and skirting board : White MFC 16 mm, visible veneered edges ;
Removable back : Fixed with low boxes which enables access to the plumbing void ;
Standard plumbing access void : 141 mm ;
Assembly : 5×50 self-drilling screws ;
Hinges : Soft close clips, 3 point adjustements ;
Handles : Metal, glossy chrome finish, centre distance 96 mm, P006 ;
Levelling : Metallic feet, max adjustable height 10 mm.
Delivered on paletts of 20.
CODES
| Width (mm) | Doors | Codes |
| 800 | 2 | S10N02080 |
| 900 | 2 | S10N02090 |
| 1000 | 2 | S10N02100 |
| 1200 | 2 | S10N02120 |
| 1200 | 3 | S10N03120 |
| 1400 | 3 | S10N03140 |

PROGRES 16H
TECHNICAL DESCRIPTION
Height 822 mm – Depth 586 mm.
Front, sides, fascia and skirting boards : White Improved Water Resistance MFC 16 mm, 4 veneered edges ;
Back, base and 1/2 shelf : White MFC 16 mm, chants veneered edges ;
Removable back : Fixed with low boxes which enables access to the plumbing void ;
Standard plumbing access void : 141 mm ;
Assembly : 5×50 Self-drilling screws ;
Hinges : Soft close clips, 3 point adjustements ;
Handle : Metal, glossy chrome finish, centre distance 96mm, P006 ;
Levelling : Metallic feet, max adjustable height 10 mm.
Delivered of paletts on 20.
CODES
| Width (mm) | Doors | Codes |
| 800 | 2 | S10N02080H |
| 900 | 2 | S10N02090H |
| 1000 | 2 | S10N02100H |
| 1200 | 2 | S10N02120H |
| 1200 | 3 | S10N03120H |
| 1400 | 3 | S10N03140H |

PROGRES 19H
TECHNICAL DESCRIPTION
Height 822 mm – Depth 586 mm.
Front, sides, fascia and skirting board : White Improved Water Resistance MFC 19 mm Quality P5, 4 veneered edges ;
Back, base, 1/2 shelf : White MFC 16 mm, visible veneered edges ;
Removable back : Fixed with low boxes which enables access to the plumbing void ;
Standard plumbing access void : 141 mm ;
Assembly : 5×50 self-drilling screws ;
Hinges : Soft close clips, 3 point adjustements ;
Handles : Metal glossy chrome finish, centre distance 96mm, P006 ;
Levelling : Metallic feet, max adjustable height 10 mm.
Delivered on paletts of 20.
CODES
| Width (mm) | Doors | Codes |
| 800 | 2 | S09N02080 |
| 900 | 2 | S09N02090 |
| 1000 | 2 | S09N02100 |
| 1200 | 2 | S09N02120 |
| 1200 | 3 | S09N03120 |
| 1400 | 3 | S09N03140 |

PROGRES QUIETUDE – SLIDING DOORS
QUIETUDE NF
TECHNICAL DESCRIPTION
Height 822 mm – Depth 586 mm.
Front and sides : White MFC 16 mm, 4 veneered edges ;
Sliding doors : on adjustable wheels, retractable guides and rails in white PVC ;
Back, base, 1/2 shelf and skirting board : White MFC 16 mm, visible veneered edges ;
Removable back : Fixed with low boxes which enables access to the plumbing void ;
Standard plumbing access void : 141 mm ;
Assembly : 5×50 self-drilling screws ;
Handles : Metal glossy chrome finish P006, centre distance 96 mm ;
Levelling : Metallic feet, max adjustable height 10mm.
Delivered on paletts of 20.
CODES
| Width (mm) | Doors | Codes |
| 800 | 2 | S16N02080 |
| 900 | 2 | S16N02090 |
| 1000 | 2 | S16N02100 |
| 1200 | 2 | S16N02120 |
| 1400 | 2 | S16N02140 |

PROGRES / FREE STANDING – SWINGING DOORS
PROGRES CLIP
TECHNICAL DESCRIPTION
Height 822 mm – Depth 586 mm.
Front, sides and fascia board : White MFC 16 mm, 4 veneered edges ;
Back, base, 1/2 shelf and skirting board : White MFC 16 mm, visible veneered edges ;
Removable back : Fixed with low boxes, which enables access to the plumbing void ;
Standard plumbing access void : 141 mm ;
Assembly : 5×50 self-drilling screws ;
Hinges : Soft close clips, 3 point adjustements ;
Handle : Metal, glossy chrome finish, centre distance 96mm, P006 ;
Levelling : Adjustable ABS feet (+25mm) with clip-in skirting board with white MFC back set (delivered in package).
Delivered of paletts on 20.
CODES
| Width (mm) | Doors | Codes |
| 800 | 2 | S10N12080 |
| 900 | 2 | S10N12090 |
| 1000 | 2 | S10N12100 |
| 1200 | 2 | S10N12120 |
| 1200 | 3 | S10N13120 |
| 1400 | 3 | S10N13140 |

PROGRES CLIP 16H
DESCRIPTIF TECHNIQUE
Height 822 mm – Depth 586 mm.
Front, sides, fascia and skirting board : White Improved Water Resistance MFC, 4 veneered edges ;
Back, base and 1/2 shelf : White MFC 16 mm, visible veneered edges ;
Removable back : Fixed with low boxes which enables access to the plumbing void ;
Standard plumbing access void : 141 mm ;
Assembly : 5×50 self-drilling screws ;
Hinges : Soft close clips, 3 point adjustements ;
Handles : Metal, glossy chrome finish, centre distance 96mm, P006 ;
Levelling : Adjustable ABS feet (+25mm) with clip-in skirting board with white MFC back set (delivered in package).
Delivered of paletts on 20.
CODES
|
Width (mm) |
Doors | Codes |
| 800 | 2 | S10N72080H |
| 900 | 2 | S10N72090H |
| 1000 | 2 | S10N72100H |
| 1200 | 2 | S10N72120H |
| 1200 | 3 | S10N73120H |
| 1400 | 3 | S10N73140H |

PROGRES CLIP 19H
TECHNICAL DESCRIPTION
Height 822 mm – Depth 586 mm.
Front, sides, fascia and skirting board : White Improved Water Resistance MFC 19 mm quality P5, 4 veneered edges ;
Back, base, 1/2 shelf : White MFC 16 mm, visible veneered edges ;
Removable back : Fixed with low boxes which enables access to the plumbing void ;
Standard plumbing access void : 141 mm ;
Assembly : 5×50 Self-drilling screws ;
Hinges : Soft close clips, 3 point adjustements ;
Handle : Metal, glossy chrome finish, centre distance 96mm, P006 ;
Levelling : Adjustable ABS feet (+25mm) with clip-in skirting board with white MFC back set (delivered in package).
Delivered on paletts of 20.
CODES
| Width (mm) | Doors | Codes |
| 800 | 2 | S09N12080H |
| 900 | 2 | S09N12090H |
| 1000 | 2 | S09N12100H |
| 1200 | 2 | S09N12120H |
| 1200 | 3 | S09N13120H |
| 1400 | 3 | S09N13140H |

PROGRÈS DISH’WASHER / FREE STANDING – SWINGING DOORS
DISH’WASHER PROGRES CLIP
TECHNICAL DESCRIPTION
Height 822 mm – Depth 586 mm.
Front, sides, fascia bord and end panel : White MFC 16 mm, 4 veneered edges ;
Back, base, 1/2 shelf and skirting board : White MFC 16 mm, visible veneered edges ;
Removable back : Fixed with low boxes which enables access to the plumbing void ;
Standard plumbing access void : 141 mm ;
Assembly : 5×50 self-drilling screws ;
Hinges : Soft close clips, 3 point adjustements ;
Handles : Metal, glossy chrome finish, centre distance 96mm, P006 ;
Levelling : Adjustable ABS feet (+25mm) with clip-in skirting board with white MFC back set (delivered in package).
Delivered on paletts of 13 (1 door unit), of 20 (2 doors unit).
CODES
| Total width (mm) | Width unit (mm) | Doors | Codes |
| 1000 | 370 | 1 | S15LV01037* |
| 1200 | 570 | 1 | S15LV01057 |
| 1400 | 770 | 2 | S15LV02077 |
| 1400 | 770 | 2 | S15LV82077** |
| Recessed panel | S15KL061 | ||
*Only with countertop basin : laminate countertop with cut-out maximum width of 330mm.
**Special 2 cistern sinks.
DISH’WASHER PROGRES CLIP 16H
TECHNICAL DESCRIPTION
Height 822 mm – Depth 586 mm.
Front, sides, fascia bord and end panel : White Improved Water Resistance MFC 16 mm, 4 veneered edges ;
Back, base, 1/2 shelf and skirting board : White MFC 16 mm, visible veneered edges ;
Removable back : Fixed with low boxes which enables access to the plumbing void ;
Standard plumbing access void : 141 mm ;
Assembly : 5×50 self-drilling screws ;
Hinges : Soft close clips, 3 point adjustements ;
Handles : Metal, glossy chrome finish, centre distance 96mm, P006 ;
Levelling : Adjustable ABS feet (+25mm) with clip-in skirting board with white MFC back set (delivered in package).
Delivered on paletts of 13 (1 door unit), of 20 (2 doors unit).
CODES
| Total width (mm) | Unit width (mm) | Doors | Codes |
| 1000 | 370 | 1 | S15LV01037H* |
| 1200 | 570 | 1 | S15LV01057H |
| 1400 | 770 | 2 | S15LV02077H |
| 1400 | 770 | 2 | S15LV82077H** |
| Recessed panel | S15KL061H | ||
*Only with coutertop basin : laminate countertop with cut-out maximum width of 330mm.
**Special 2 cistern sinks.
PROGRES DECO / FREE STANDING – SWINGING DOORS
DECO CLIP
TECHNICAL DESCRIPTION
Height 820 mm – Depth 586 mm.
Front, sides, fascia and skirting board : 2 decor sides MFC 16 mm, 4 ABS 0,8 mm veneered edges ;
Back, base, 1/2 shelf : White MFC 16 mm, visible veneered edges ;
Removable back : Fixed with low boxes which enables access to the plumbing void ;
Standard plumbing access void : 141 mm ;
Assembly : 5×50 Self-drilling screws ;
Hinges : Soft close clips, 3 point adjustements ;
Handles : Metal, glossy chrome finish, centre distance 96mm, P006 ;
Levelling : Polystyrene shock absorbing imitation aluminium feet, H120mm (non-adjustable).
Delivered on paletts of 20.
Colours :

CODES
| Width (mm) | Doors | Codes |
| 800 | 2 | S08N12080. |
| 900 | 2 | S08N12090. |
| 1000 | 2 | S08N12100. |
| 1200 | 2 | S08N12120. |
| 1200 | 3 | S08N13120. |
| 1400 | 3 | S08N13140. |
. Replace the dot in the code, with colour reference.


