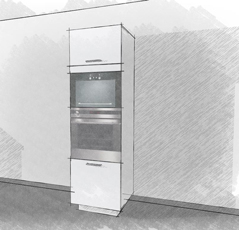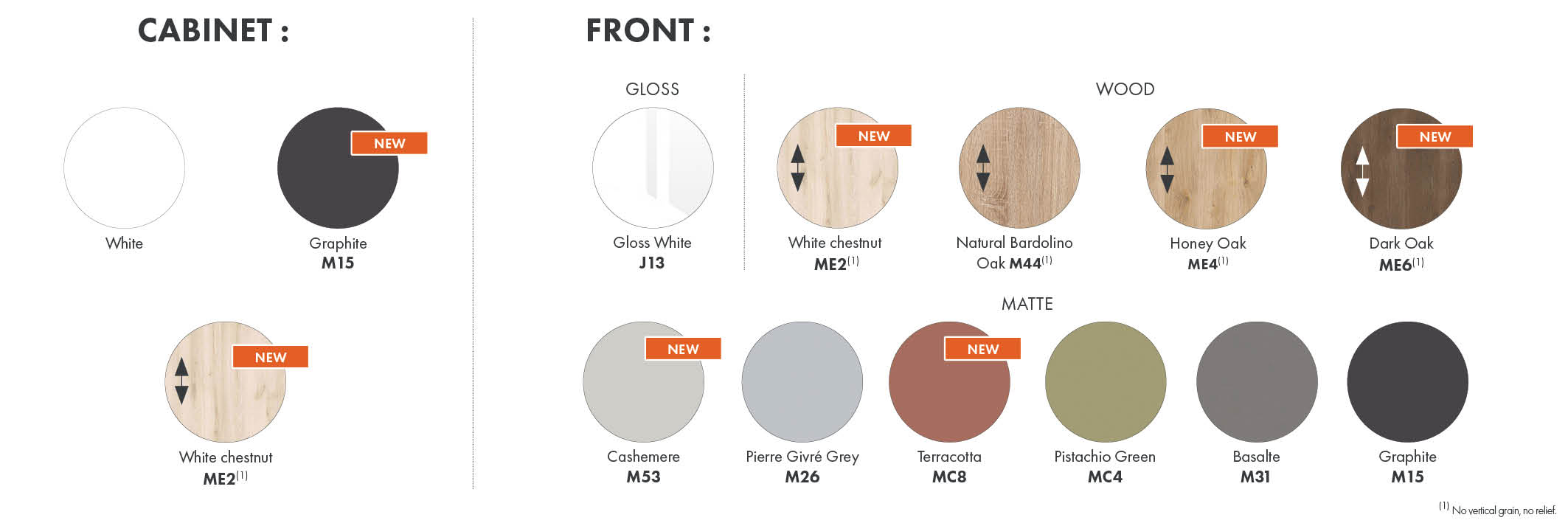DELI’S – Fitted KITCHEN range
FLOOR LEVEL MODELS
TALL CABINET
TECHNICAL DESCRIPTION
Height 1968 mm – Depth 555 mm.
Cabinet : MFC 16 mm thick, 2 sides decor (3 choices), visible veneered edges ;
Front : PMFC 16 mm thick, 2 sides decor, 4 ABS 0.8 mm veneered edges, with pre-drilled for handles ;
Lifting door : Clip-in 110 ° opening, adjustable and soft close enabled ;
Swinging doors : Clip-in 110 ° opening, adjustable and soft close enabled ;
Handles : Model P220 Brushed stainless steel, centre distance 160 mm or model P146, Black metal, centre distance 160 mm ;
Fascia board : Height 128 mm, can be recut ;
Assembly : Mounted and glued, delivered assembled ;
Levelling : Free standing, ABS, H100 mm adjustable + 20 mm max.
CODE
| Width (mm) | Doors | Codes |
| 600 | 1 | CM19CR3N3N560. |
.Replace the point of the code, with D (right joining) or G (left joining).

END PANEL & FILLERS
TECHNICAL DESCRIPTION
End panel height 2068 mm : MFC 16 mm thick, 2 sides decor, visible veneered edges, reversible, aligns with the front ;
Levelling : Metallic feet, height max adjustable + 10 mm max.
Filler height 1962 mm : MFC 16 mm thick, 2 sides decor, visible veneered edges, Provided in separate packaging. Can be cut to suit, Delivered with counter H1968 counter filler in the style of the unit.
CODES
| Width (mm) | Names | Codes |
| 576 | End panel (for worktop depth 600mm) | CM206J1658L |
| 630 | End panel (for worktop depth 650mm) | CM206J1663L |
| 200 | Filler | CM19F208 |



