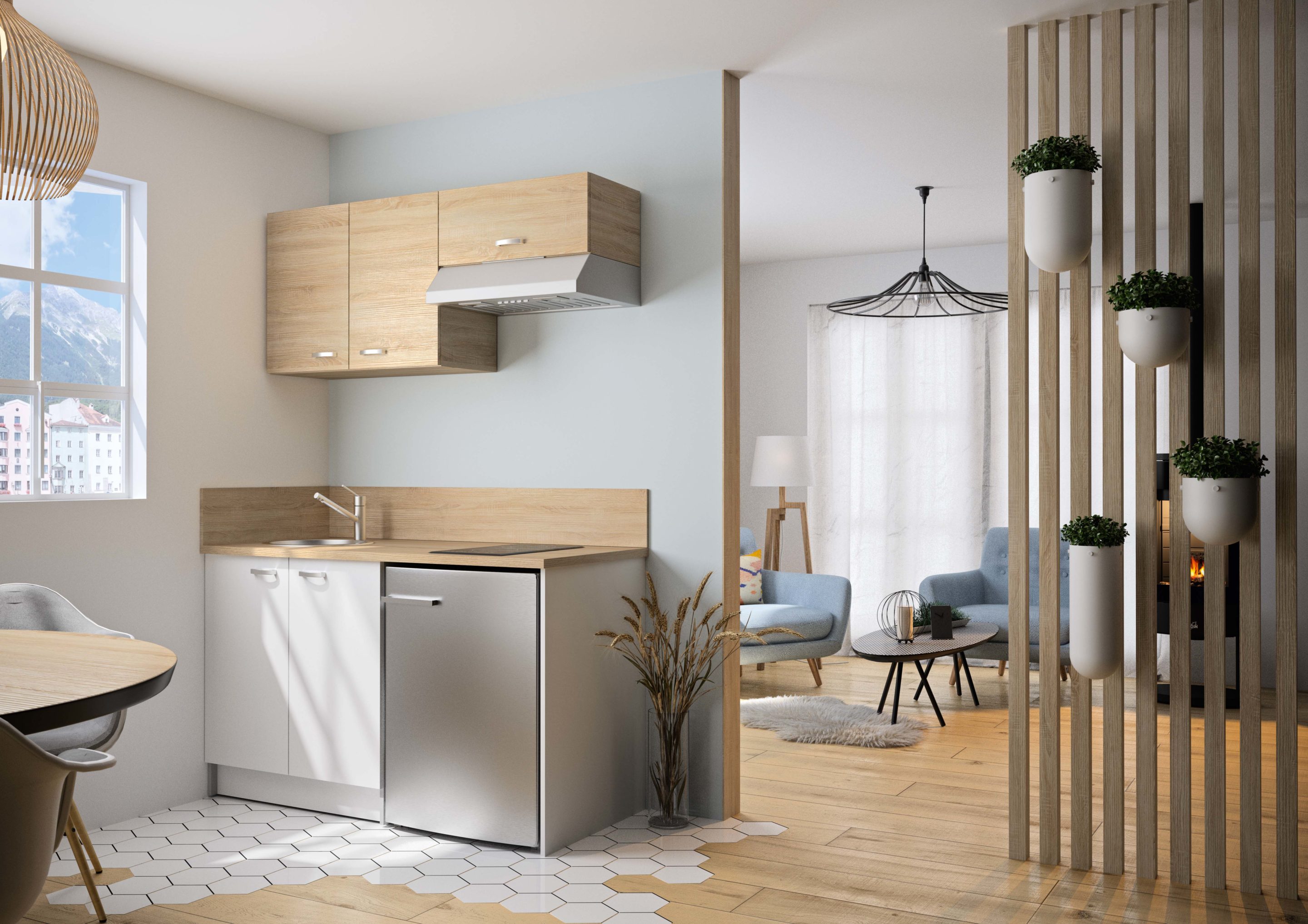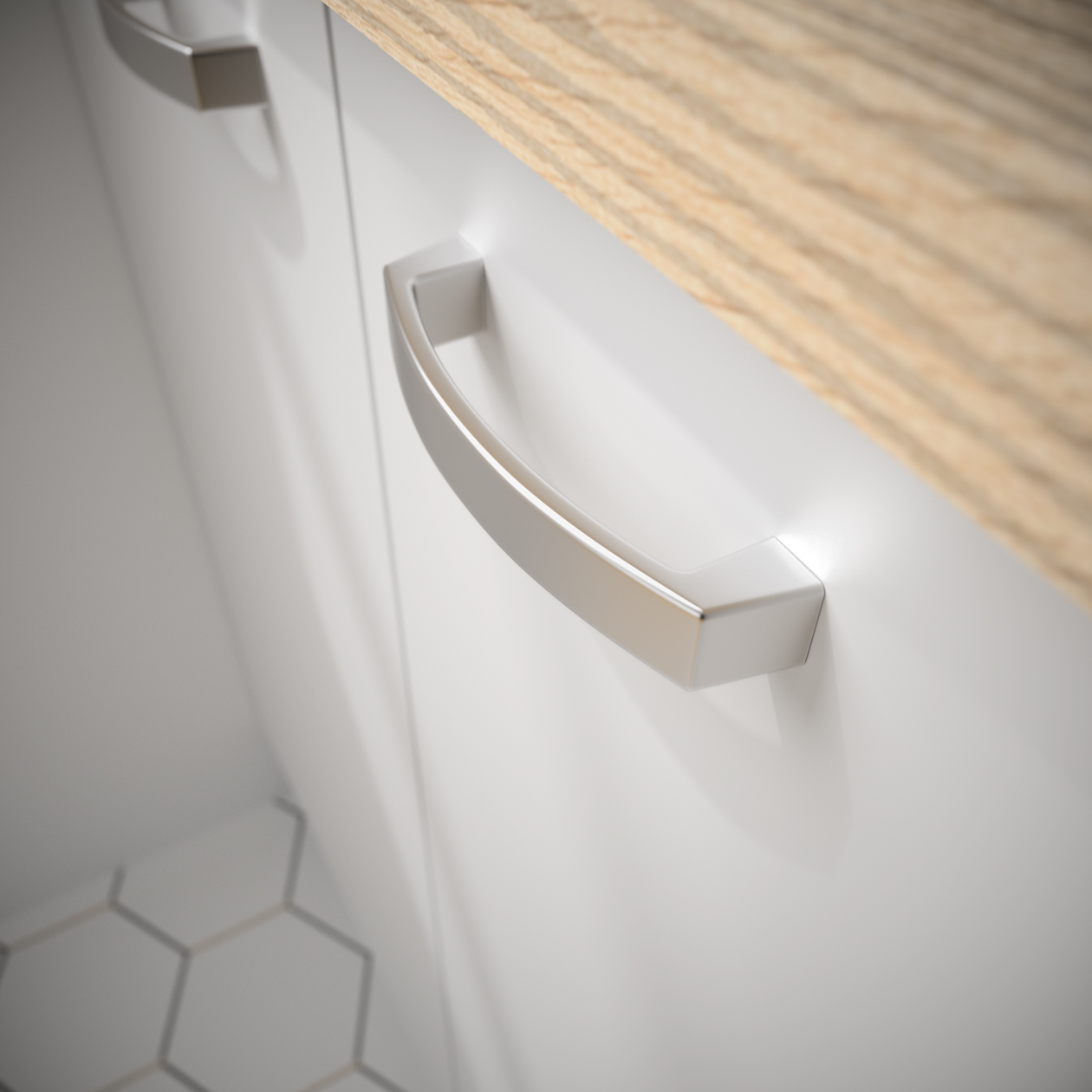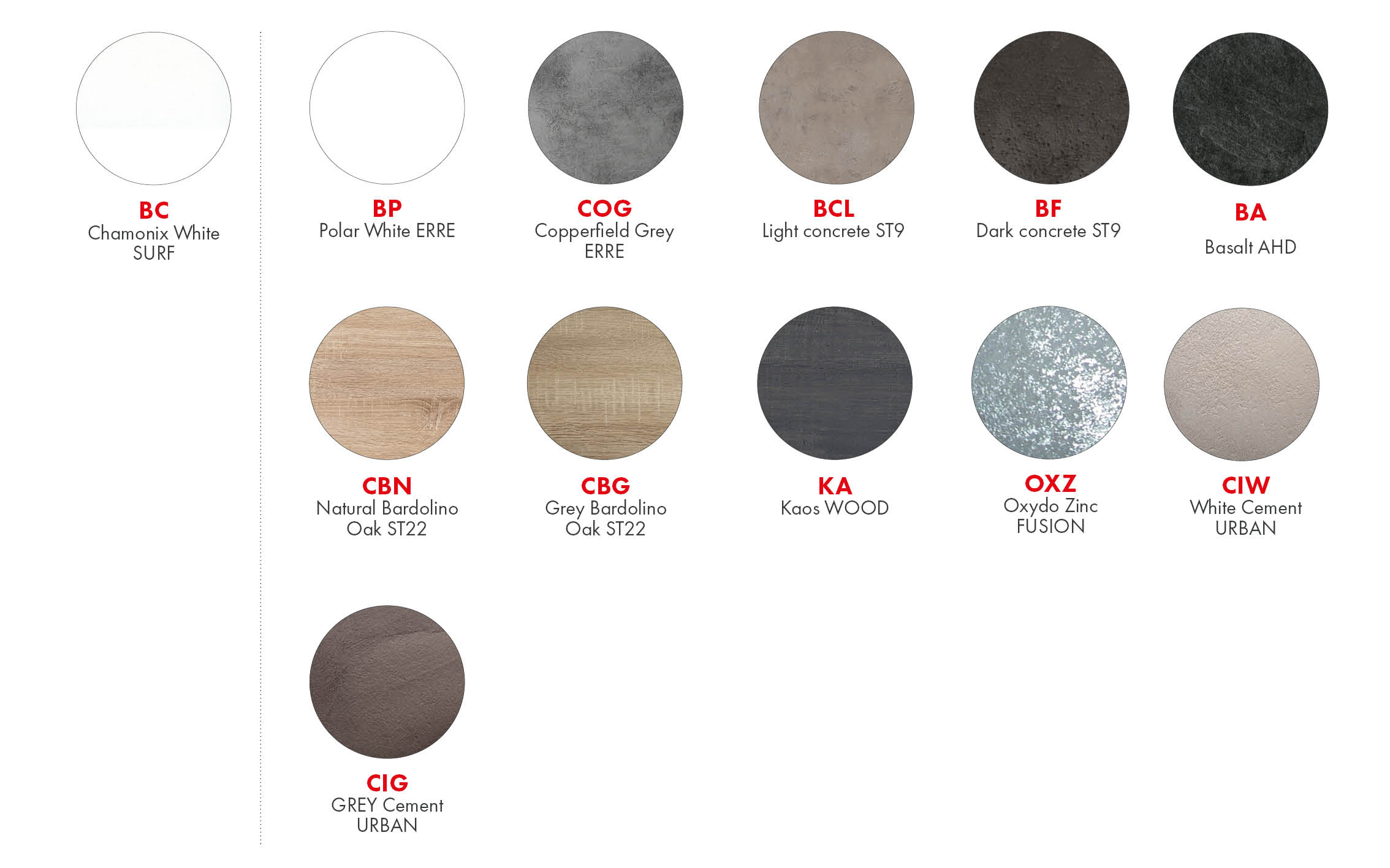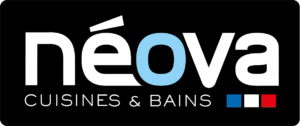PREMI’S – MINI KITCHEN


FLOOR LEVEL MODELS
SINK CABINET
TECHNICAL DESCRIPTION
Height 870 mm – Depth 586 mm.
Cabinet : White MFC 16 mm, visible veneered edges ;
Back : White 3 mm panel ;
Front : White MFC, White Improved Water Resistance MFC or 2 sides decir MFC 16mm, visible veneered edges, pre-drilled for handles ;
Assembly : 5×50 self-drilling screws ;
Hinges : Hidden with automatic recall, 95 ° opening ;
Handles : PVC aluminium look, P389, centre distance 96 mm ;
Levelling : Metallic feet, max adjustable height 10mm.
CODES
| Width (mm) | Doors | Codes |
| 400 | 1 | C31N01040. |
| 600 | 1 | C31N01060. |
| 800 | 2 | C31N02080. |
| 1000 | 2 | C31N02100. |
| 1200 | 2 | C31N02120. |
| 1200 | 3 | C31N03120. |
.Replace the dot in the code, with the colour reference
(see colours below).
STORAGE CABINET
TECHNICAL DESCRIPTION
Height 870 mm – Depth 586 mm.
Cabinet : White MFC 16mm, visible veneered edges ;
Back : White 3 mm panel ;
Front : White MFC 16 mm, White Improved Water Resistance MFC 16 mm or 2 sides decor MFC 16 mm, visible veneered edges, with pre-drilled for handles (handles included) ;
Assemblage : 5×50 self-drilling screws;
Hinges : Hidden with automatic recall, 95 ° opening ;
Handles : PVC aluminium look, P389, centre distance 96 mm ;
Levelling : Metallic feet, adjustable height 10 mm.
CODES
| Width (mm) | Names | Codes |
| 600 | 1 porte, 1 tiroir | C31B07060. |
| 600 | 2 coulissants | C31B2C060. |
.Replace the dot in the code, with the colour reference
(see colours below).
OVEN CABINET
TECHNICAL DESCRIPTION
Height 870 mm – Depth 586 mm.
Cabinet : White MFC 16 mm, visible veneered edges ;
Fascia board : White MFC 16 mm, White Improved Water Resistance MFC 16 mm or 2 sides decor MFC 16 mm, visible veneered edges ;
Assembly : 5×50 self-drilling screws ;
Levelling : Metallic feet, max adjustable height 10 mm.
CODES
| Width (mm) | Codes |
| 600 | C31F01060. |
.Replace the dot in the code with the colour reference (see colours below).
Installation height’s oven : 581 mm.
END PANEL & FILLER / CORNER FILLER
TECHNICAL DESCRIPTION
End panel height 870 mm : White MFC 16mm, White Improved Water Resistance 16 mm, 2 sides decor MFC 16 mm, visible veneered edges ;
Back crosspiece : White panel 3 mm ;
Assembly : 5×50 self-drilling screws ;
Levelling : Metallic feet, max adjustable height 10 mm.
Filler height 743 mm : White MFC 16 mm, White Improved Water Resistance MFC 16 mm or 2 sides decor MFC 16 mm, visible veneered edges ;
Provided in separate packaging. Can be cut to suit.
Systematically delivered with H860 counter filler in the style of the unit.
CODES
| Width (mm) | Names | Codes |
| 570 | End panel | C31J86057. |
| 200 | Filler | C31F0860. |
.Replace the dot in the code with the colour reference
(see colours below).
WALL MODELS
WALL UNITS
DESCRIPTIF TECHNIQUE
Height 260 ou 600 mm – Depth 346 mm.
Cabinet : White MFC 16 mm, visible veneered edges ;
Back : White 3 mm panel ;
Front : Whit MFC 16mm, White Improved Water Resistance MFC 16 mm or 2 sides decor MFC 16 mm, visible veneered edges, with pre-drilled handles ;
Assembly : 5×50 self-drilling screws ;
Hinges : Hidden with automatic recall, 95 ° opening ;
Handles : PVC aluminium look, P389, centre distance 96 mm ;
Levelling : Adjustable 3 points hanger.
LES RÉFÉRENCES
| Width (mm) |
Heigth (mm) |
Names | Codes |
| 400 | 600 | Wall 1 door | C31H21040. |
| 600 | 600 | Wall 1 door | C31H21060. |
| 800 | 600 | Wall 2 doors | C31H22080. |
| 600 | 260 | On extractor fan 1 lifting door | C31H36060. |
| 600 | 600 | Mini-oven 1 lifting door | C31H31060. |
| 600 | 600 | Mini-oven in open shelf * with no front | C31H31060SF. |
.Replace the dot in the code with the colour reference (see colours below).
* Installation height’s mini-oven : 323 mm.
FILLER
TECHNICAL DESCRIPTION
Height 597 mm, for wall unit H600 mm.
Height 257 mm, for wall unit H260 mm.
White MFC 16 mm, White Improved Water Resistance MFC 16 mm or 2 sides decor MFC 16 mm, visible veneered edges ;
Provided in separate packaging. Can be cut to suite.
Systématically delivered with H600 counter filler in the style of the unit.
CODES
| Width (mm) |
Height (mm) | Codes |
| 200 | 597 | C31F0600. |
| 200 | 257 | C31F0260. |
.Replace the dot in the code with the colour reference
(see colours below).
WORKTOP
LAMINATE COUNTERTOP PP HINGES – 28 OR 38 MM THICK
TECHNICAL DESCRIPTION
CODES
Depth 600 mm.
3 straight PolyPropylene (PP) edges on an Improved Water Resistance chipboard support.
Max length 3500 mm.
WORKTOP 28 mm
| Width (mm) |
Codes |
| 1000 | S08P77100. |
| 1200 | S08P77120. |
| 1400 | S08P77140. |
| 1600 | S08P77160. |
| 1800 | S08P77180. |
| ML | S08P77ML. |
WORKTOP 38 mm
| Width (mm) |
Codes |
| 1000 | S08P79100. |
| 1200 | S08P79120. |
| 1400 | S08P79140. |
| 1600 | S08P79160. |
| 1800 | S08P79180. |
| ML | S08P79ML. |
.Replace the dot in the code with the colour reference (see colours below).

WORKTOP


